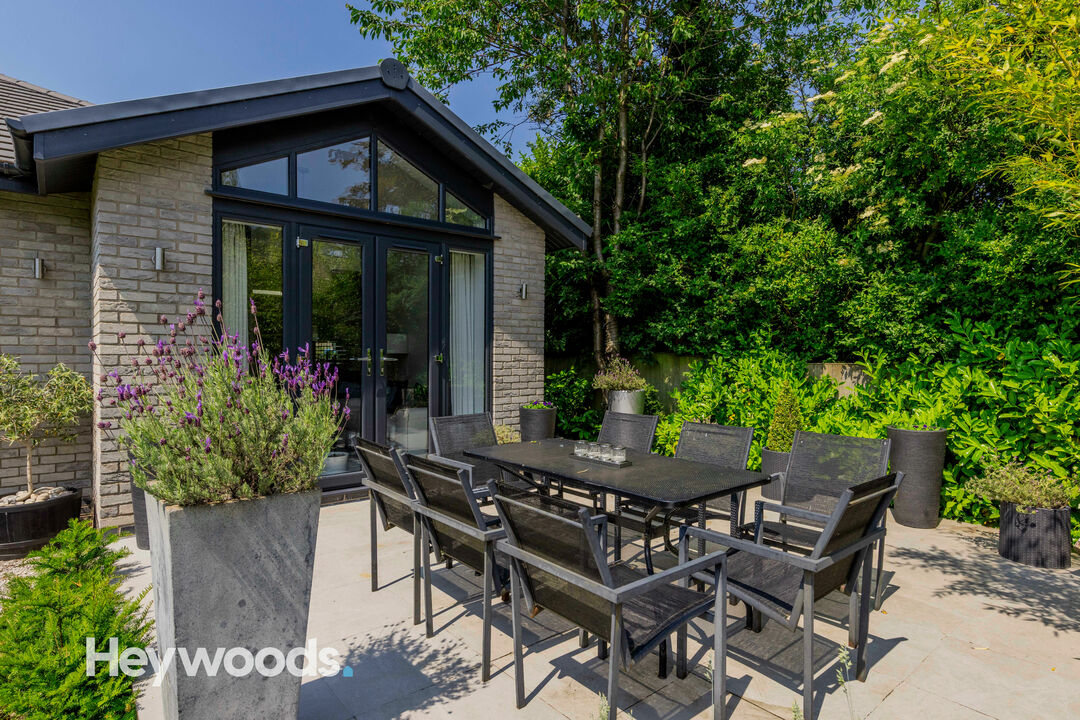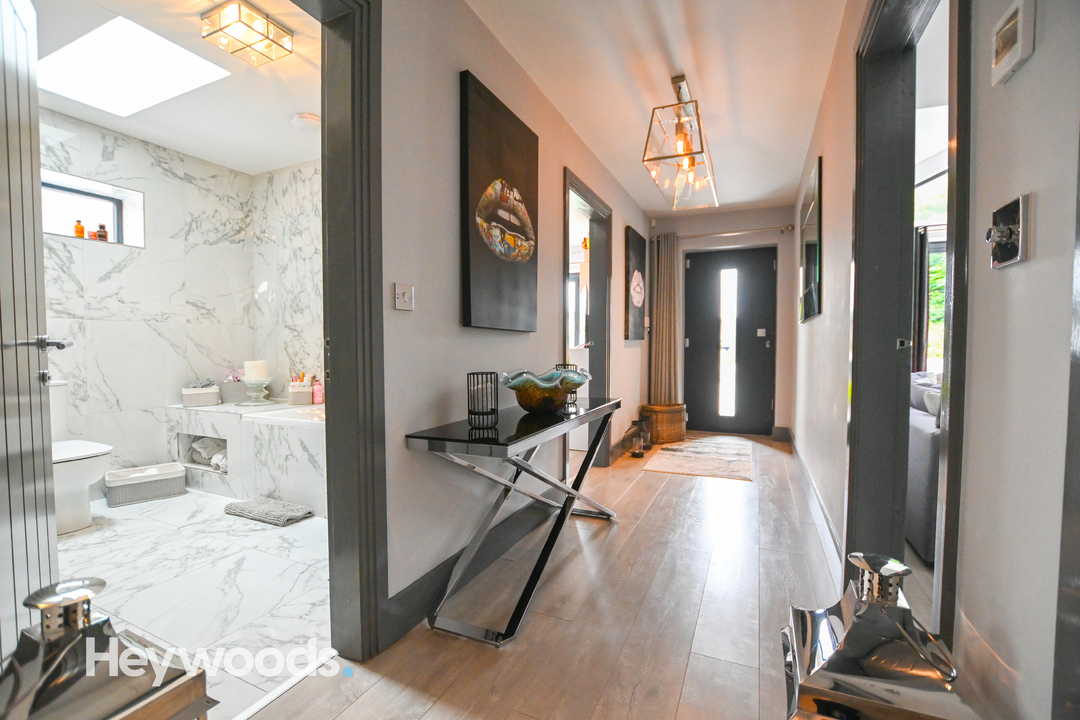3 bedroom
3 bathroom
2 receptions
1463.89 sq ft (136 sq m)
3 bedroom
3 bathroom
2 receptions
1463.89 sq ft (136 sq m)
Entrance Hallwaywith tiled flooring, underfloor heating, feature pendant light fitting and entrances off to all three bedrooms, bathroom and living area.
Lounge & Dining7940.00 mm x 4665.00 mmwith tiles to the floor, spotlights and decorative pendant lights. Feature fireplace with exposed brick and multi fuel burning stove. 3 pane bifold door to the front elevation, respective header windows above and access to outdoor patio. Access to utility and entrance hallway, area extends to the kitchen in an open plan format.
Kitchen4593.00 mm x 3323.00 mmwith tiles to the floor, underfloor heating, skylight, spotlights and decorative hanging pendant lights. Range of fitted base and wall units comprising of an L shaped run with stone effect worktop and tiled mirror effect splash back. A bank of high rise units incorporating integrated cooking appliances, refrigerator, freezer and stone effect worktop with integrated hob.
Lounge3062.00 mm x 3318.00 mmcontinued on from the kitchen in an open plan format, separated by a modular divider. Tiles to the floor with underfloor heating, french doors to the rear elevation with access to the rear gardens and seating area, respective windows above.
Bedroom 14515.00 mm x 2970.00 mmwith carpets to the floor, underfloor heating, large top opening window to the rear elevation, spotlights and access to the en-suite.
Bedroom 1 En-suite1820.00 mm x 1868.00 mmwith tiled flooring and partially tiled walls, toilet, vanity unit and low level corner shower, chrome riser bar shower.
Bedroom 25968.00 mm x 3130.00 mmwith carpet to the floors, underfloor heating, french doors to the rear elevation providing access to the rear gardens. Spotlights, High level, slimline window to the south-west elevation. Access to en-suite.
Bedroom 2 En-Suite2110.00 mm x 1848.00 mmwith tiled flooring and partially tiled walls, toilet, vanity unit and walk in shower, chrome riser bar shower with additional shower head on flexi-hose. Skylight to the ceiling.
Bedroom 33690.00 mm x 2550.00 mmwith carpet to the floors, underfloor heating, bifold doors to front elevation, access to front gardens.
Bathroom2510.00 mm x 2550.00 mmwith tiled floor, vanity unit, toilet, bath with screen, mixer shower from taps and towel radiator. Skylight and high level window with privacy glass.
Utility2490.00 mm x 1385.00 mmwith tiles to the floor, access from the kitchen and UPVC door to the side path.
Storage Room1080.00 mm x 1820.00 mmStorage facility.
Disclaimer(room description & dimensions are approximate and not extensive and should not be relied upon)






























