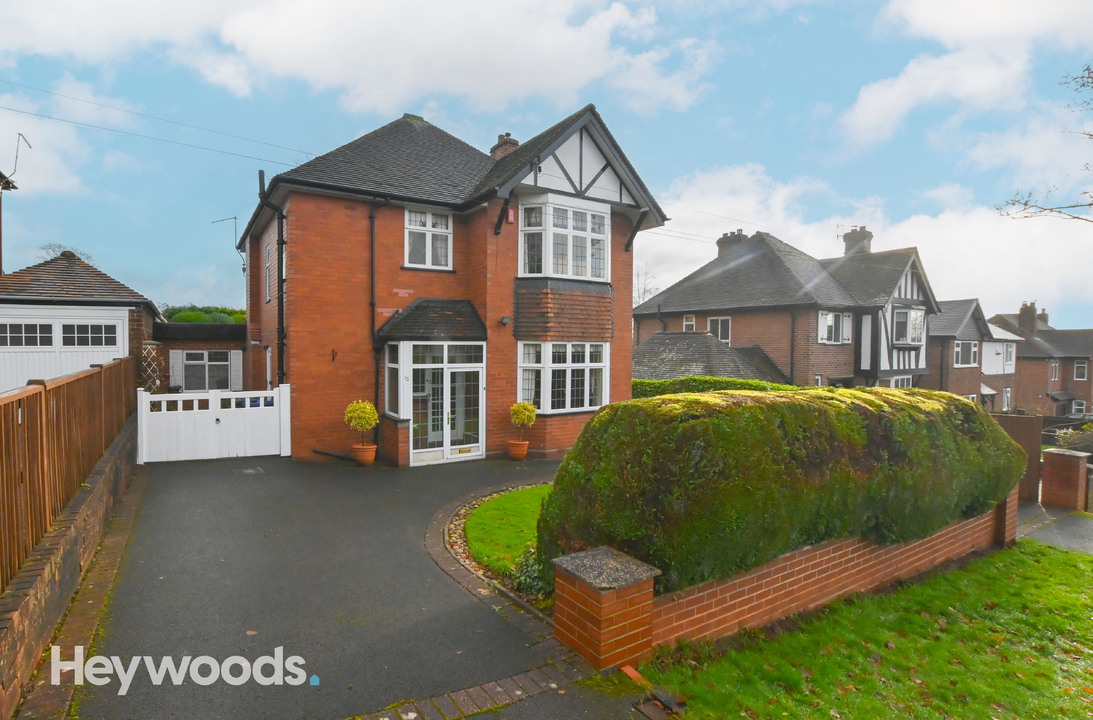3 bedroom
1 bathroom
3 receptions
3 bedroom
1 bathroom
3 receptions
Entrance PorchEntrance porch with UPVC double glazed entrance door, tiled floor.
Entrance HallWooden glazed entrance door, stained glass window, under stairs store cupboard, picture shelf, radiator, wooden flooring, stairs to first floor landing, doors to two reception rooms and kitchen.
Front Reception Room3.68 m x 4.92 mWooden glazed bay window to front aspect and UPVC double glazed window to side, coving, picture rail, radiator.
Rear Reception Room5.93 m x 4.66 mWooden glazed box bay window and door to rear aspect, feature fireplace with inset gas fire, coving, picture rail, two radiators.
Breakfast Kitchen3.09 m x 4.62 mWooden glazed window to rear aspect, range of wall and base units with work surface over, inset stainless steel sink and drainer, cooker space, radiator, laminate flooring, doors to inner lobby and vestibule.
Rear LobbyUPVC double glazed entrance door, laminate floor, door to pantry.
PantryWooden glazed window with obscure glass to side aspect, wall mounted gas central heating boiler, space and plumbing for washing machine.
Vestibule/Utility RoomUPVC double glazed window to front aspect, space for appliances, laminate flooring, door to morning room.
Morning Room2.75 m x 4.67 mUPVC double glazed window and french doors, feature fireplace with electric fire, coving, electric storage heater.
First Floor LandingWooden glass window with stained glass, loft access, doors to three bedrooms, WC and bathroom.
Bedroom One3.71 m x 6.66 mWooden glazed windows to side and rear, range of built in storage, coving, radiator.
Bedroom Two3.58 m x 4.80 mWooden glazed windows to front and side aspect, coving, radiator.
Bedroom Three2.60 m x 3.55 mWooden glazed window to rear aspect, range of built in storage, coving, radiator.
Bathroom2.17 m x 1.54 mWooden glazed window with stained glass detail, pedestal wash hand basin, paneled bath, airing cupboard, store cupboard, radiator.
WC2.19 m x 0.73 mWooden glazed window with obscure glass to side aspect, low level WC, electric storage heater.




















