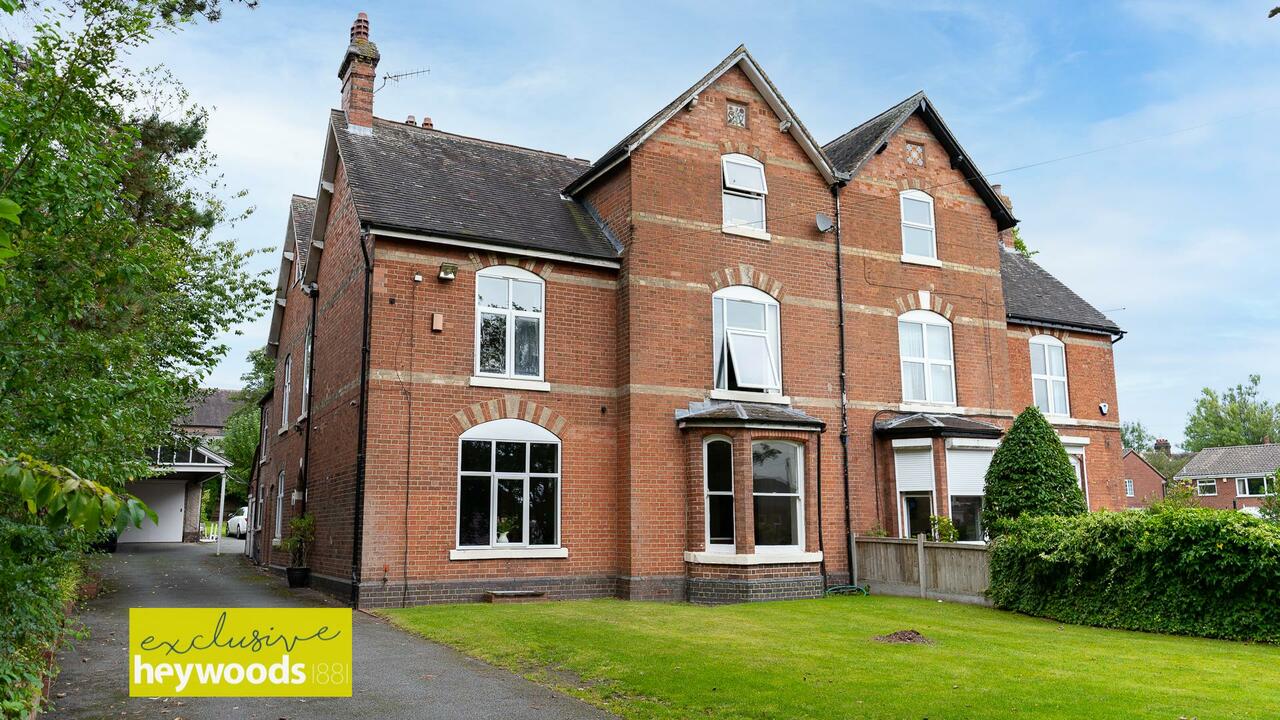7 bedroom
4 bathroom
2 receptions
7 bedroom
4 bathroom
2 receptions
RECEPTION HALLWith Minton flooring, arched door way with original feature stained glass windows, feature 'Lincrusta' panelled walls, decorative coving, smoke alarm
RECEPTION ROOM5.40 m x 4.50 mWith window to front, feature hearth with tiled and wood surround, decorative coving, decorative ceiling, picture rail
STUDY4.10 m x 2.90 mWith window to the side, shelving, brick built hearth and surround, coving
DOWNSTAIRS WC2.30 m x 1.70 mWith inset WC and wash hand basin, storage cupboards, recessed ceiling lights, tiled floor
FITTED KITCHEN/DINER7.90 m x 4.60 mWith a range of high gloss base and wall units some with curved edges, centre island with built in storage and pop up power stack, feature log burner inset into hearth, feature black radiators, inset one and half sink with mixer tap, range cooker with extractor over, integrated microwave, space for free-standing fridge freezer, smoke alarm, wood flooring, recessed lights, double glazed windows and door providing access to the garden
UTILTY ROOM1.90 m x 1.20 mWith space and plumbing for washing machine and drier, door providing access to the garden, door to cellar
FIRST FLOOR GALLERIED LANDINGWith original stained glass window
FAMILY BATHROOM4.50 m x 3.40 mWith Jacuzzi bath, jet powered shower, WC, inset feature wash hand basin with high gloss storage under, windows to rear and side, tiled flooring, loft access
FIRST FLOORFour double bedrooms one of which has a dressing area with separate shower room Shower room: with shower cubicle, WC, sink with vanity under, loft access
ADDITIONAL STAIRCASEThis was formerly the 'servants' staircase and leads to the second floor with additional stairs leading back down to the ground floor
SECOND FLOORSpacious bedroom/studio with under eaves storage and kitchen area, three additional double bedrooms and a family bathroom
EXTERNALLYThe property is set in extensive walled gardens with lawn to rear, seating area and ample parking available on the substantial driveway, there is also a garage with workshops and generous car port, with additional lawn to the front
























